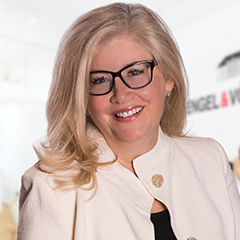For more information regarding the value of a property, please contact us for a free consultation.
730 Brush Hill Rd Milton, MA 02186
Want to know what your home might be worth? Contact us for a FREE valuation!

Our team is ready to help you sell your home for the highest possible price ASAP
Key Details
Sold Price $2,655,000
Property Type Single Family Home
Sub Type Single Family Residence
Listing Status Sold
Purchase Type For Sale
Square Footage 3,982 sqft
Price per Sqft $666
MLS Listing ID 73236840
Style Cape
Bedrooms 4
Full Baths 3
Half Baths 1
Year Built 1946
Annual Tax Amount $15,323
Tax Year 2024
Lot Size 2.050 Acres
Property Description
Houses for Good Living ? you know them when you see them. An outsized central chimney, perfect scale, and so many happy details are the hallmarks of a Royal Barry Wills home. Set on over 2 acres of rolling lawn, this sophisticated beauty is flanked by specimen trees and gardens bursting forth with color and drama. The comforts of today?s living are on full display. A bespoke kitchen has radiant heat, marble countertops, custom cabinetry, Wolf, Sub-Zero, Miele appliances. A wall of glass extends the comfortable interior to an Ipe deck, spacious bluestone terrace and swoon worthy views. The paneled family room with richly beamed ceiling is a distinguishing hallmark of the architect; the warmth of the natural materials is so grounding. A primary suite has cathedral ceiling and its own remarkable views to begin your days with inspiration. A well-planned mudroom has closed storage to keep it all neat and tidy. A lower-level game room can be given over to others. Good Living at its finest.
Location
State MA
County Norfolk
Zoning RA
Rooms
Family Room Beamed Ceilings, Flooring - Hardwood, Window(s) - Picture, Lighting - Overhead
Dining Room Flooring - Hardwood, Window(s) - Picture, Lighting - Overhead, Crown Molding
Kitchen Flooring - Stone/Ceramic Tile, Dining Area, Countertops - Stone/Granite/Solid, Kitchen Island, Wet Bar, Cabinets - Upgraded, Recessed Lighting, Remodeled, Stainless Steel Appliances, Gas Stove, Lighting - Pendant
Interior
Heating Baseboard, Radiant, Natural Gas
Cooling Central Air, Dual
Flooring Tile, Hardwood, Flooring - Stone/Ceramic Tile, Concrete
Fireplaces Number 2
Fireplaces Type Family Room, Living Room
Laundry Gas Dryer Hookup, Washer Hookup, Second Floor
Exterior
Exterior Feature Deck - Wood, Patio, Rain Gutters, Storage, Professional Landscaping, Sprinkler System, Decorative Lighting, Stone Wall
Garage Spaces 2.0
Community Features Public Transportation, Park, Golf, Medical Facility, Private School, Public School
Utilities Available for Gas Range, for Gas Dryer, Washer Hookup, Icemaker Connection
Waterfront false
View Y/N Yes
View Scenic View(s)
Roof Type Shingle
Building
Foundation Concrete Perimeter
Sewer Public Sewer
Water Public
Schools
Elementary Schools Milton Public
Middle Schools Pierce Middle
High Schools Milton Hs
Read Less
Bought with Post Advisory Group • Engel & Volkers Boston
GET MORE INFORMATION




